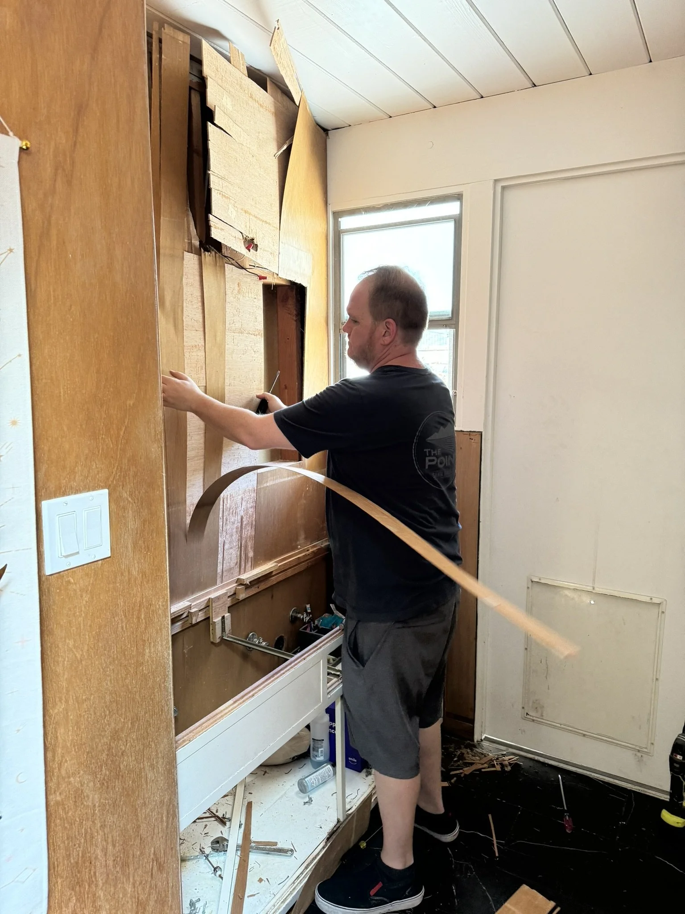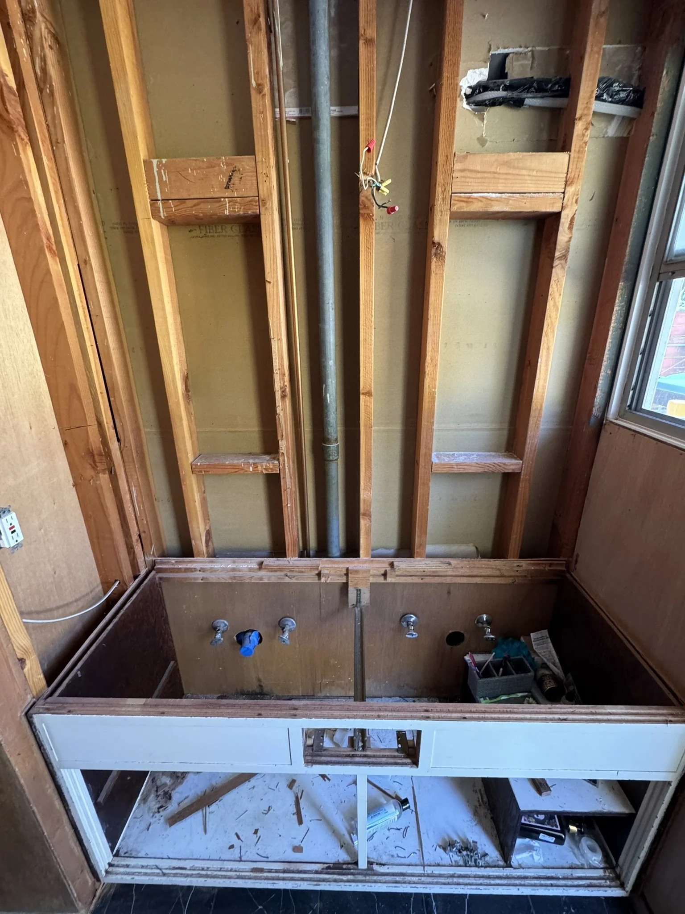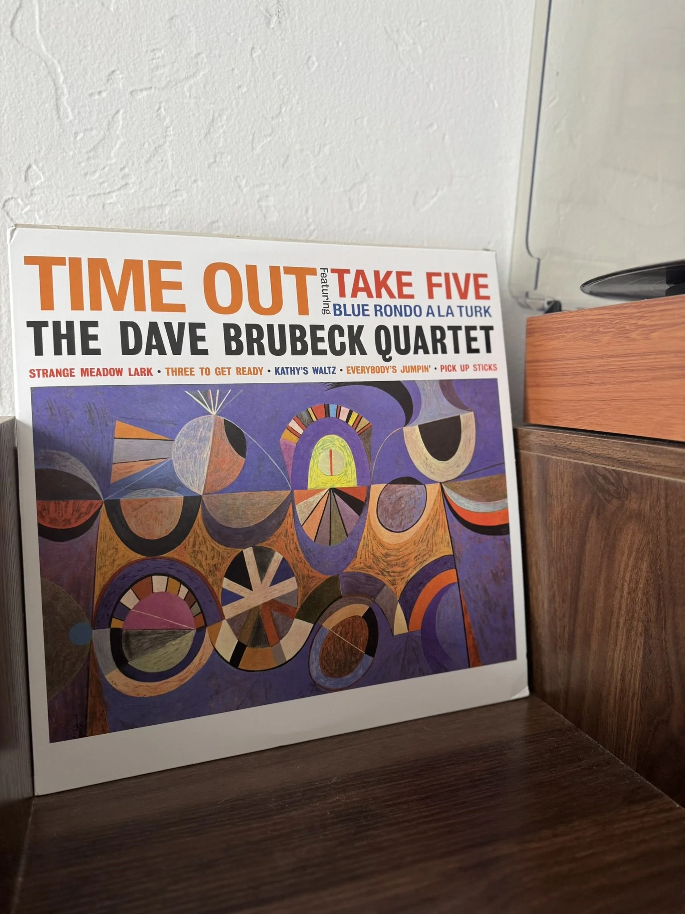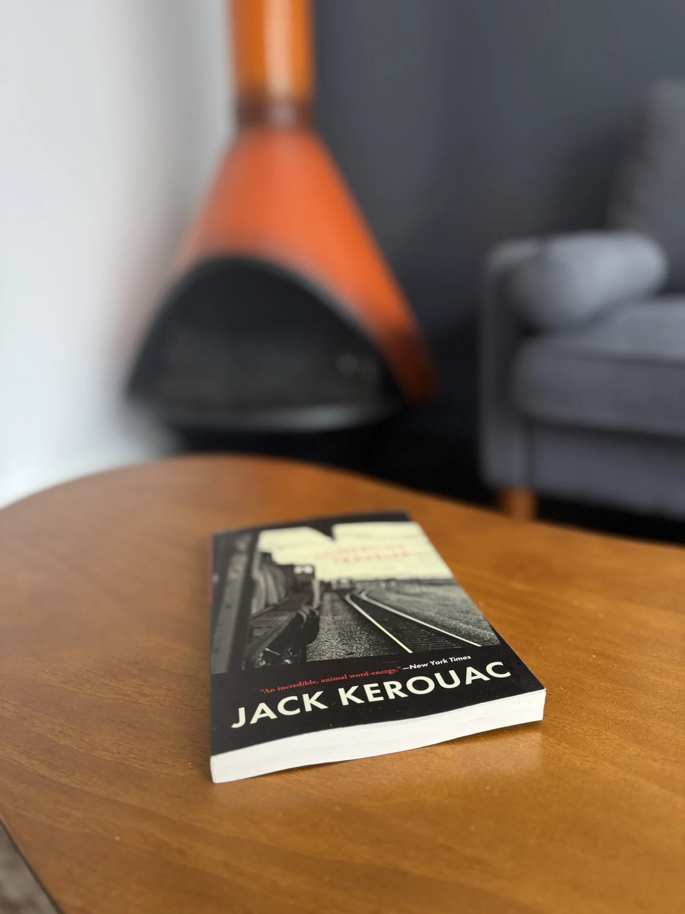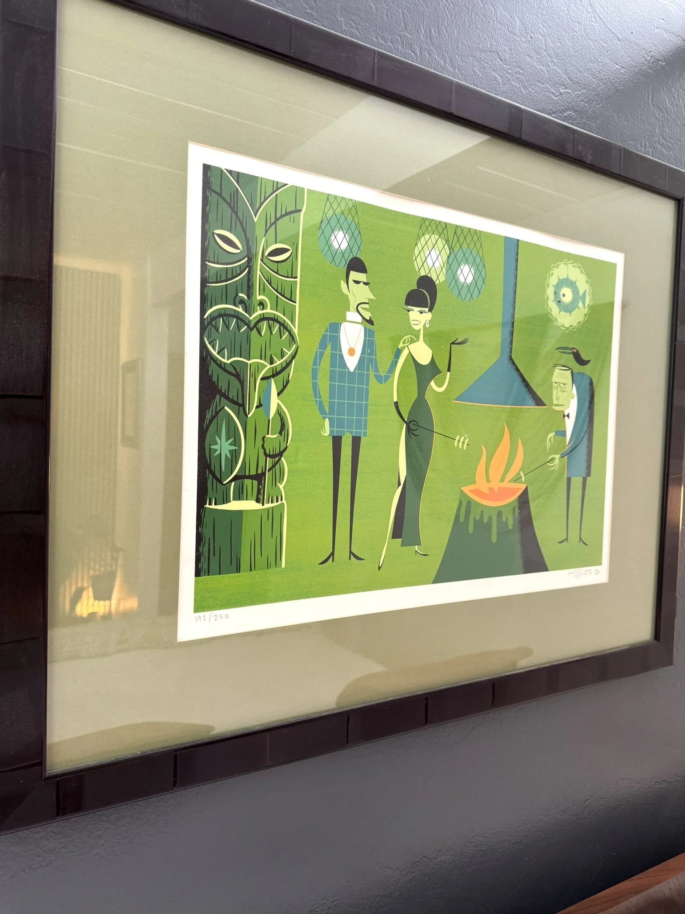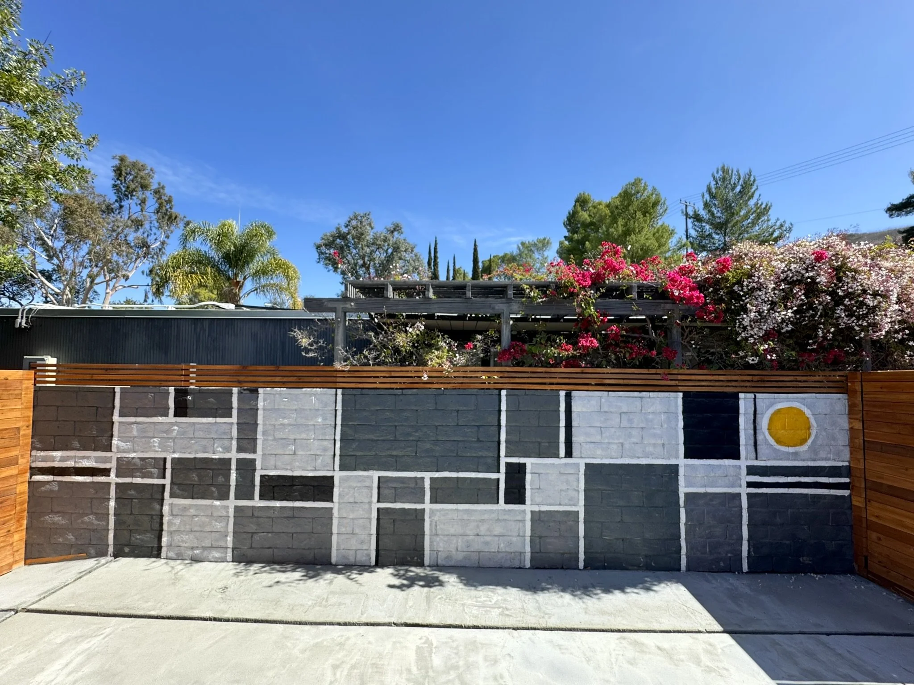The Beatnik Build
Midcentury Modern Eichler Remodel –Where Vintage Finds a New Groove
Eichler Atrium of the Main House with Home sign designed by Cherry and built by Matt
How it Began
When Matt and I first officially moved in together to our Eichler home, I was ecstatic, my husband’s family had lived here for many years and I always loved the way the light came through the big windows, and the breezy atrium felt both inside and outside all at once.
As soon as we moved in we began doing all the things we had always dreamed of. We built a tiki bar, a garden, a gazebo, and the more we built the more we knew we had to do something about the big, blank, back room.
Left to Right: 1964 Construction of the Thousand Oaks Eichler Tract, 1967 Photo of the Main house Back Yard, 1967 Photo of the Main house interior
History
Our back room is rumored to be the original real estate office for the neighborhood back in 1964 and later Matt’s parents used the space as an enormous master bedroom. But for us, the room was just a giant rectangle—spacious, but cold, and impossible to make cozy no matter how we arranged it. It slowly morphed into a ‘catch-all’ room, and the side yard that adjoined it became a dead space we used only for storing firewood and a storage shed we eventually removed. It always felt awkward.
We yearned to create the same kind of magic for this indoor and outdoor space as we did in the rest of the house, something that echoed the tiki bar we had built and captured the essence of our favorite places. We brainstormed for a long time and then …
The Beatnik Hideaway was born.
From “Catch-All” to Creative Retreat
This wasn’t just a fresh coat of paint and some new throw pillows. Matt and I did nearly all the work ourselves—every idea, every nail, every late-night pizza-fueled building session. We built walls, moved doorways, cut tile, and imagined new spaces.
Matt hand-built the kitchen cabinets to look just like the originals in our main house. We even poured custom concrete breezeblocks to replace where an old rusted iron fence had once been, and built new fences ourselves.
I spent days color-matching wood stain to echo the original Eichler paneling and crafted the swag lamps myself. We repainted and restored our vintage Malm fireplace—twice. We only brought in help when we truly needed muscle. Everything else? Built by hand and heart.
Honoring the Spirit of Eichler
Photos from Left to Right: Original blue prints for the A-Frame Eichler Model, Eichler Designers: Joe Eichler, A. Quincy Jones, and Frederick Emmons
Joseph Eichler didn’t just build homes—he built ideals. At a time when real estate was filled with exclusionary practices, Eichler took a stand. His homes were meant for everyone—no racial covenants, no gated mindsets, and that belief really stuck with us. Matt is culturally Jewish and I am inherently Latina, so the Eichler spirit is something we felt strongly about keeping alive.
When we decided to begin remodeling, we knew we didn’t just want to build a rental space—we wanted to make a place that welcomed all kinds of people. A place that felt like home, something affordable, and welcoming. A love letter to creatives of all backgrounds and people of all diversities.
Beatnik Soul
Inspired by the Beat Generation and my years in the Lowbrow Art scene, I imagined a hideout for thinkers, dreamers, and artists. A portal to another time, but still grounded in comfort and warmth. A place that would introduce them to the vibes and spirit of the Beat Generation. Something that, although I didn’t live through, felt like home to me. I wanted to share that creative spark of joy that I found when my friends first introduced me to the idea’s and artistic movement that surrounded the word “Beatnik”. I wanted the space to have a jazz soul, a poets heart, and flare for the slightly unusual.
From Forgotten Room to Creative Retreat
Mondrian/Frank Lloyd Wright inspired mural by Cherry Martini - Beatnik Hideaway
This remodel changed more than just the layout—it reshaped how we saw our home. I painted the mural outside (an homage to Mondrian and Frank Lloyd Wright). For me, it reawakened my own creativity, it reminded me that home should be a reflection of your passions. For Matt it honed his skills in carpentry and masonry. And when we installed new panels in the bathroom, I gold-leafed a little message inside the wall that reads, “It’s what’s on the inside that counts.” A private wink to anyone who one day might do their own remodel and find it.
The Beatnik Hideaway isn’t just a room. It’s a retreat—a space where midcentury lines meet vintage textures, where the Beat Generation gets a second wind in a modern world.
Whether you’re dreaming up your own creative build or just curious about Eichler’s, we hope you find a spark of joy, a beat of inspiration, and maybe even the start of your own story here.

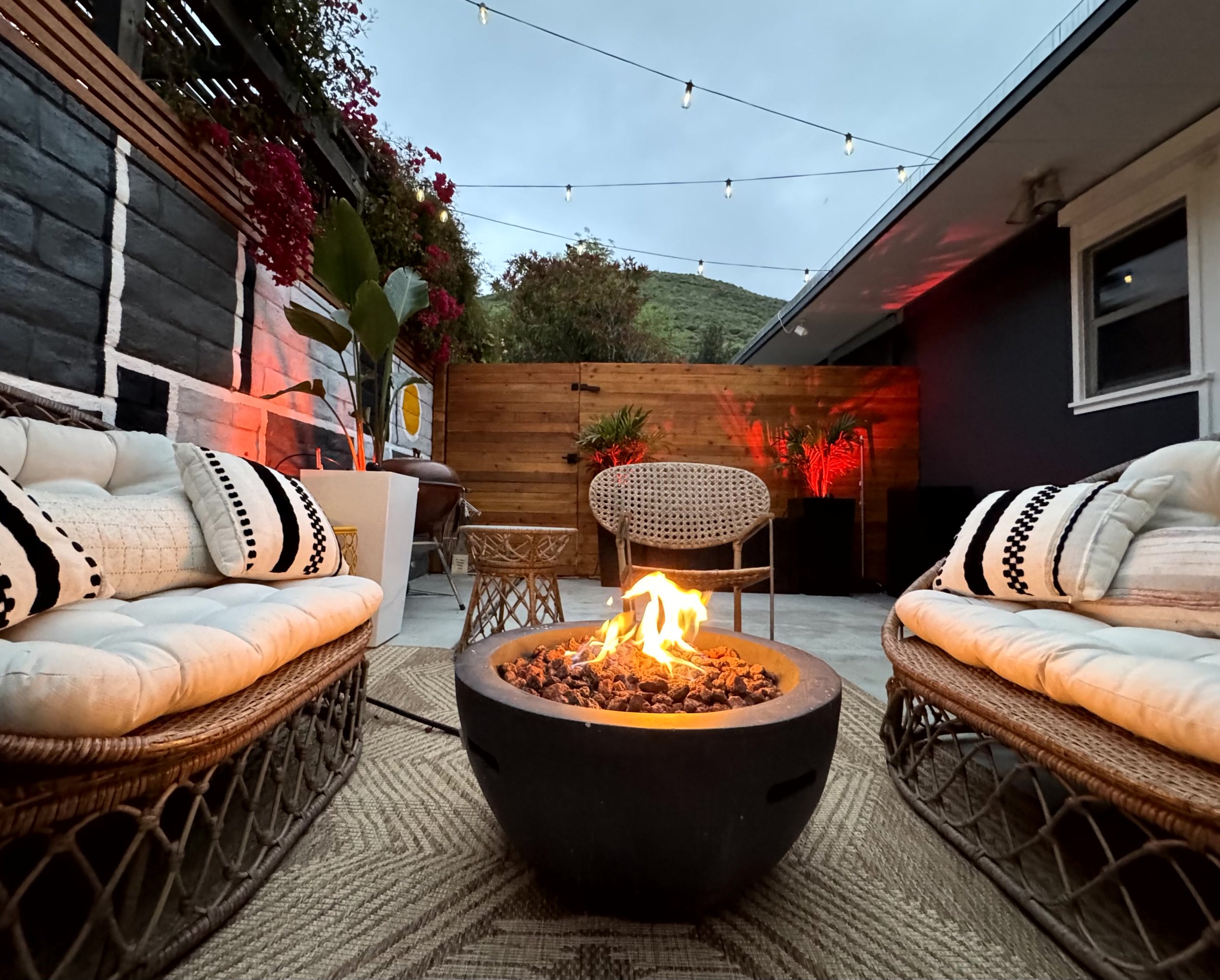
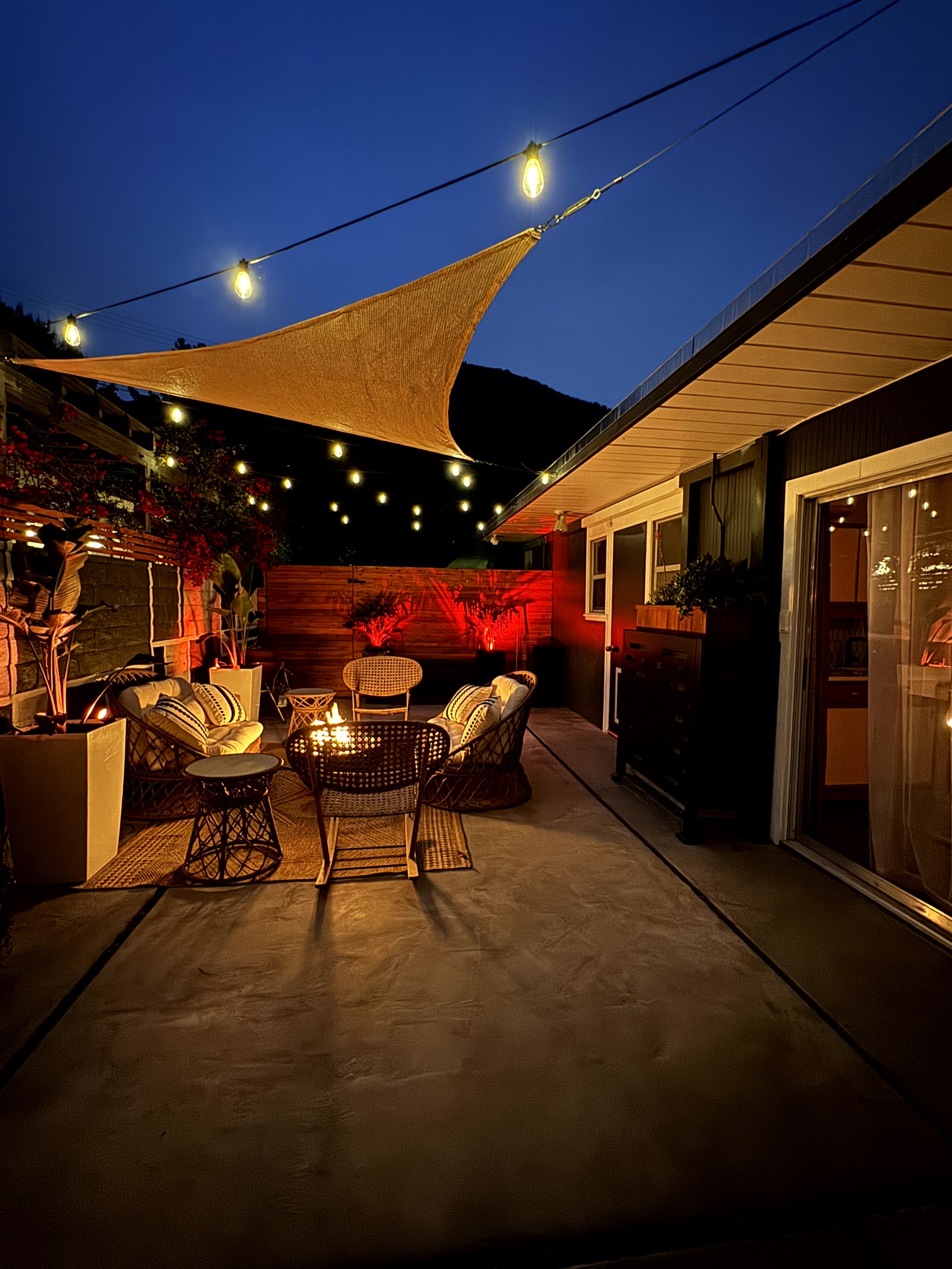






Stay Beat, Stay Inspired. - Matt and Cherry





